
Cadogan Square
Local Authority: RBKC
Client: Private
Size: 2,500 sq ft
Status: Completed
Structural Engineer: Form SD
Quantity Surveyor: Brendan Hennessey
Associates
Services Engineer: Built Physics
Contractor: London Projects
Contract Value: £3.5m
ABA was appointed for the full refurbishment and new Basement construction of an existing Grade II listed property within the Hans Town Conservation Area.
Providing a three storey single family residence, the development comprised of the replacement of the existing floors and roof, facade replacement/retention and the construction of a new Basement beneath the full footprint of the house.
A new single feature staircase connects all the floors, linking the open plan Ground floor to the suite accommodation on the floors above and below.
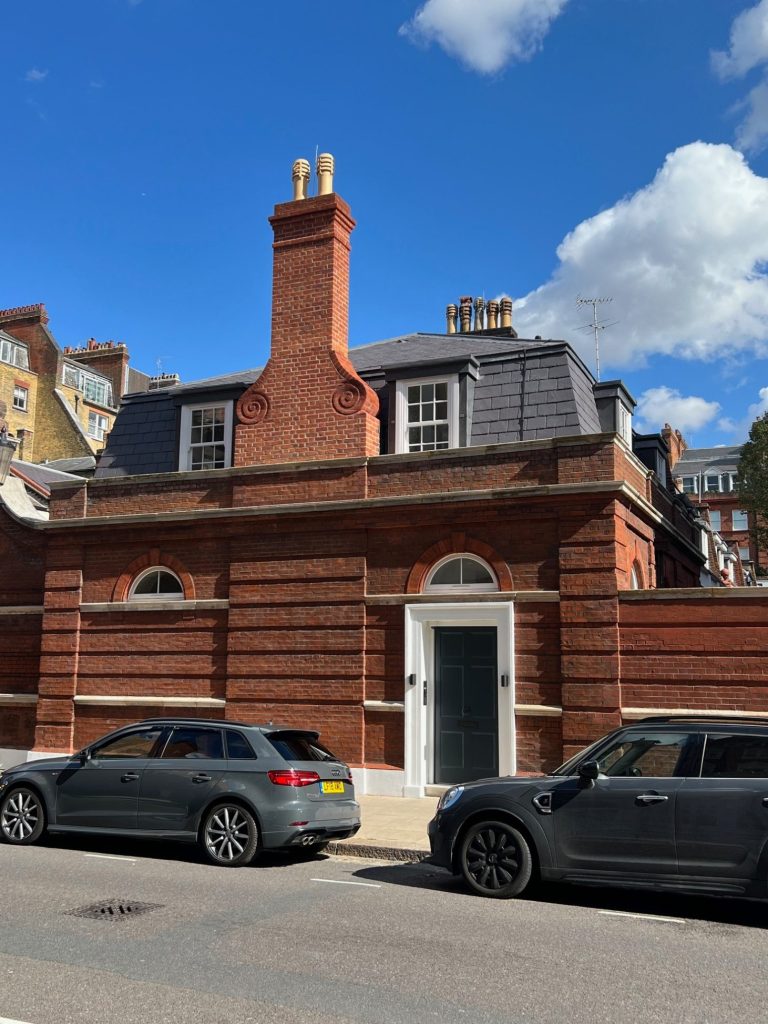







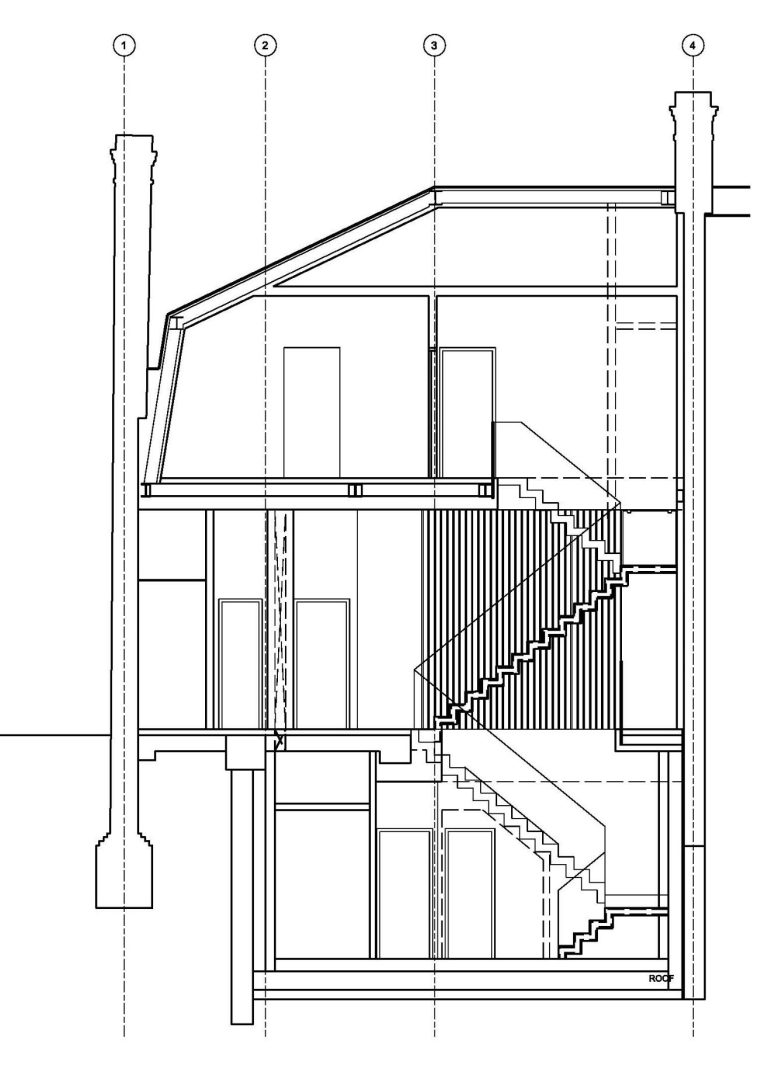


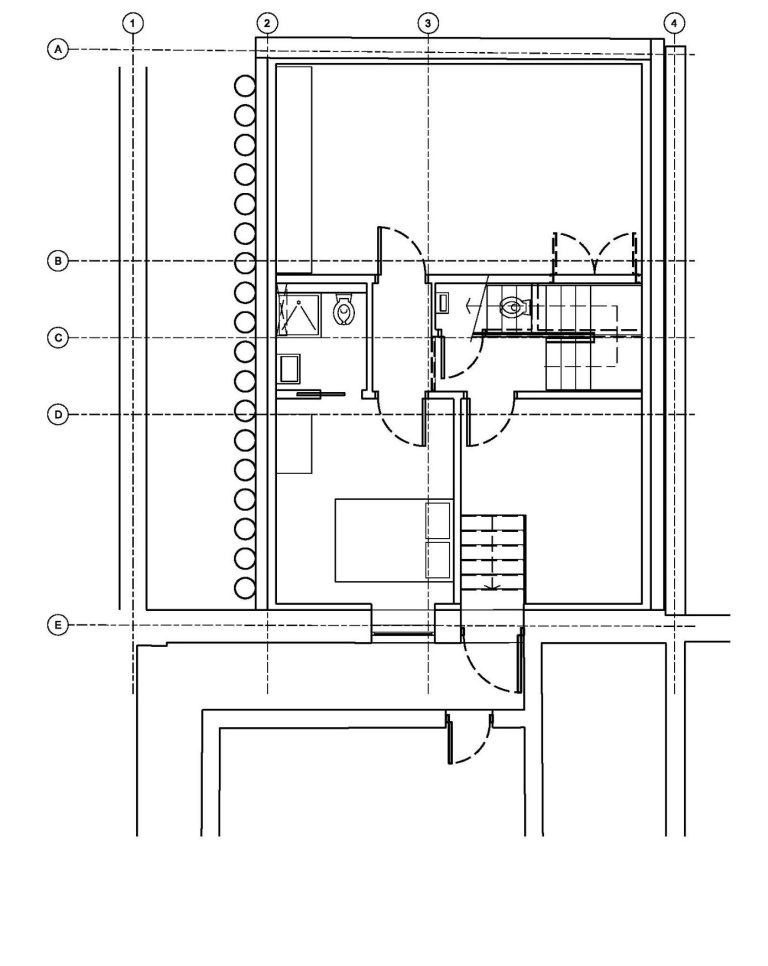

Cadogan Square
















Brompton Square
Local Authority: RBKC
Client: Private
Size: 4,100 sq ft
Status: Completed
Structural Engineer: Form SD
Quantity Surveyor: Coll Associates
Services Engineer: Built Physics
Contractor: Malax Construction
Contract Value: £2.5m
ABA was appointed for the complete refurbishment of a Grade II listed five storey residence, within the Brompton Conservation Area. The development provides a single residence, seamlessly enhancing the property's original features with a contemporary rear extension.
The development provides fully refurbished floors, an additional mansard storey, Basement and Ground floor extensions, and a rear summerhouse and terrace areas.
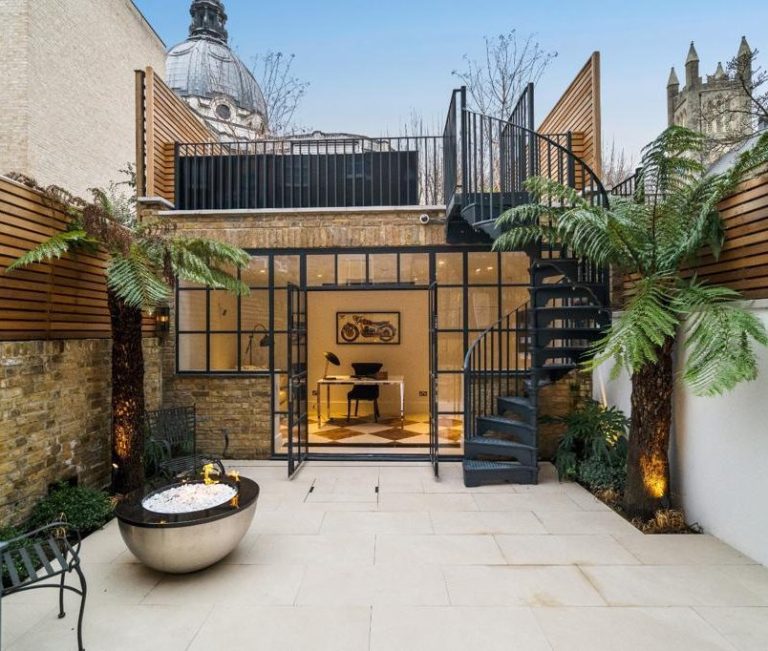
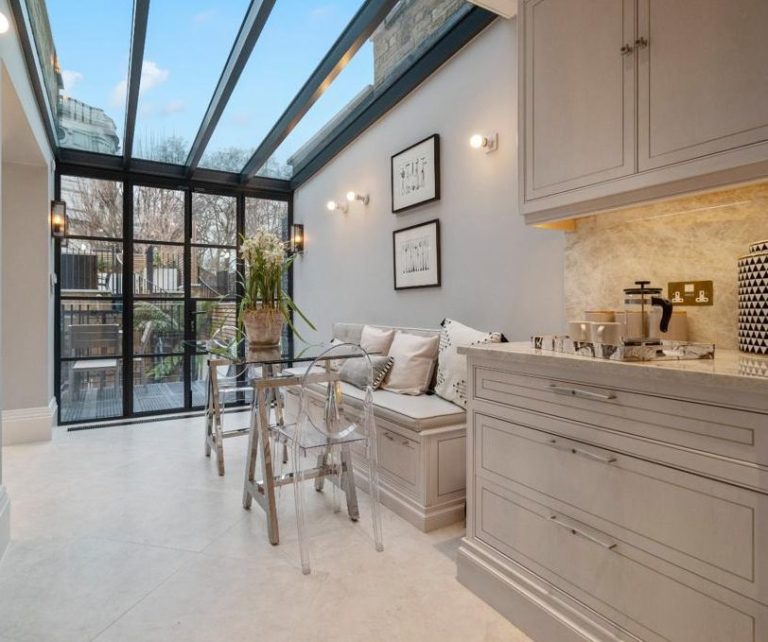
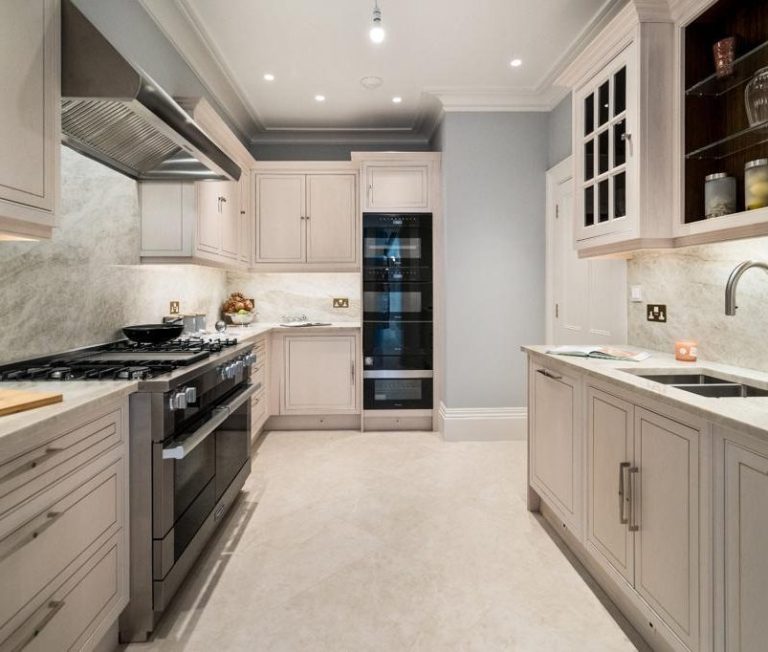





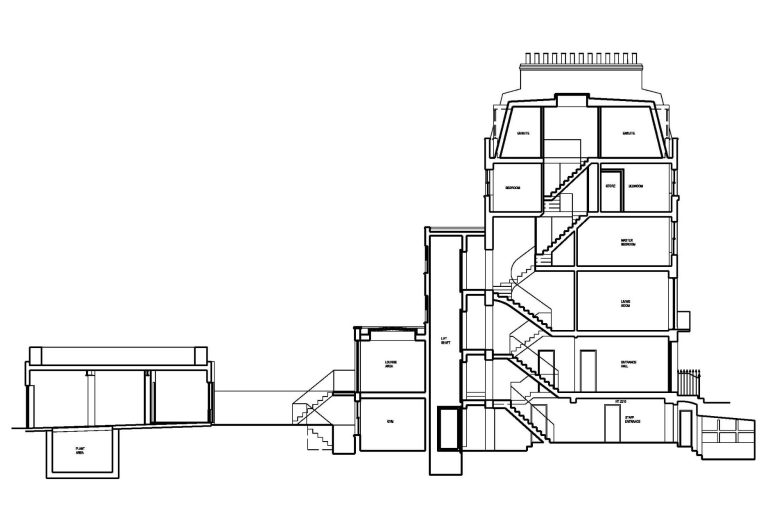
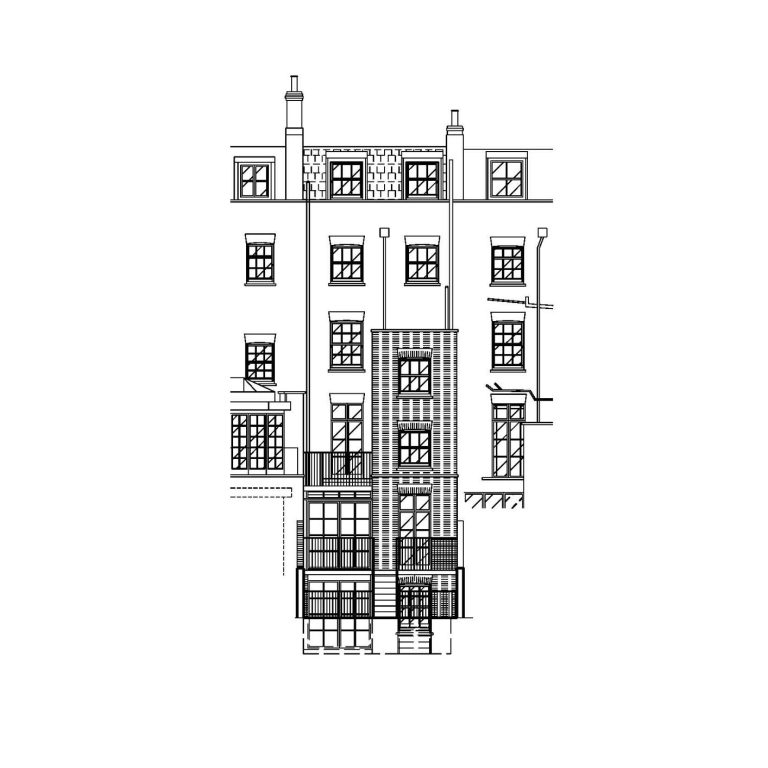
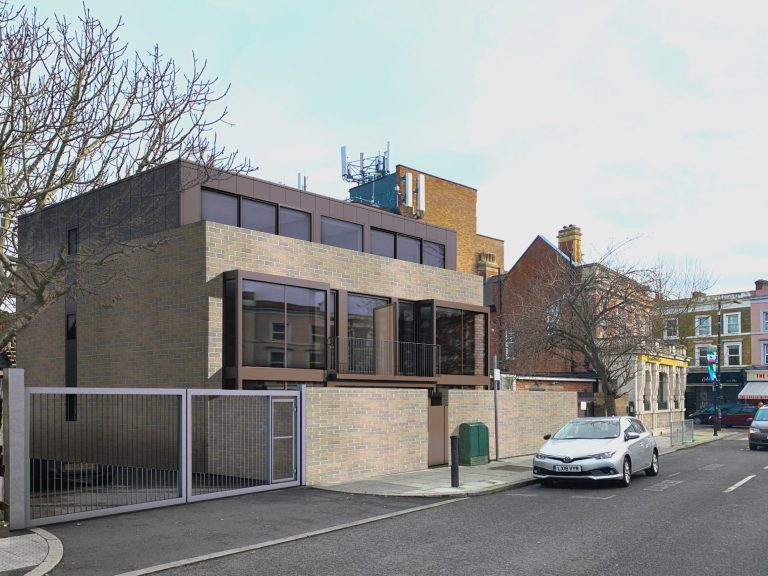
Lordship Lane
Local Authority: London Borough of Southwark
Client: Private
Size: 4,200 sq ft
Status: Planning
Structural Engineer: CTP
Quantity Surveyor: Coll Associates
Contract Value: £2.0m
ABA was instructed to develop proposals for a residential new build scheme on a central East Dulwich site.
The proposals incorporated a mix of 2 bed units on the Ground and First floors, with a large Penthouse unit to the Third floor.





Ennismore Gardens
Local Authority: RBKC
Client: Private
Size: 1,700 sq ft
Status: Completed
Structural Engineer: CTP
Services Engineer: Festim Construction
Contractor: Festim Construction
Quantity Surveyor: Investre
Contract Value: £400,000
ABA was instructed to develop execute proposals for the complete refurbishment of an existing Grade 2 listed two storey apartment, providing a single residence. The project incorporates extensive fabric environmental improvements , as well as the installation of a range of luxury finishes and bespoke joinery.
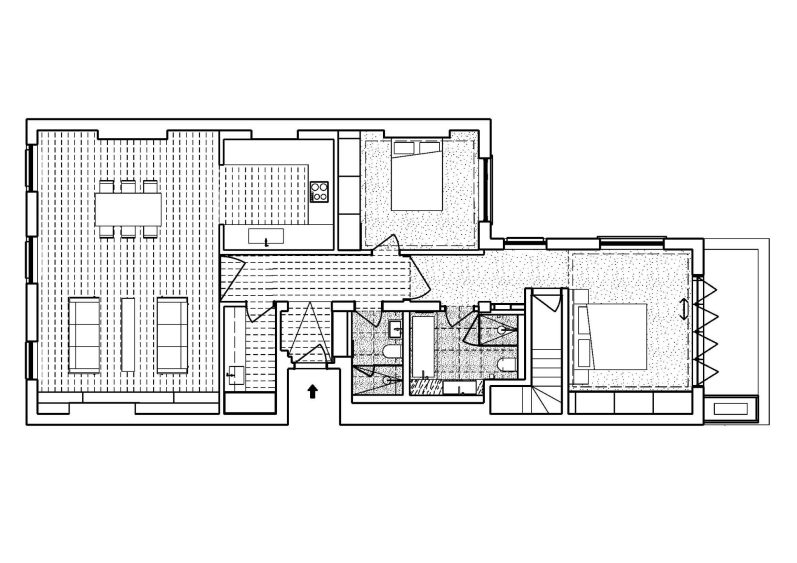





Queen Anne Street
Local Authority: London Borough of Westminster
Client: Private
Size: 1,500 sq ft
Status: Completed
Structural Engineer: John Fitzpatrick
Services Engineer: Festim Construction
Contractor: Festim Construction
Contract Value: £375,000
ABA was instructed to develop and execute proposals for the complete refurbishment of an existing Grade 2 listed apartment, providing a single residence. The project incorporates extensive fabric environmental improvements , as well as the installation of a range of luxury finishes and bespoke joinery.
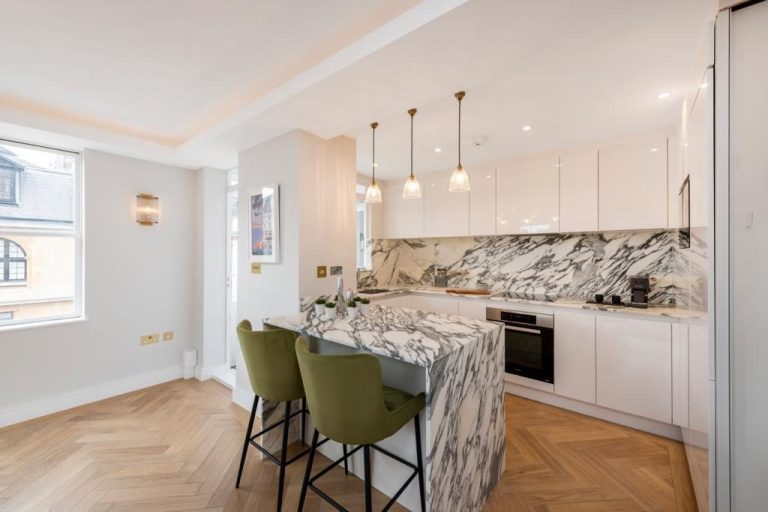




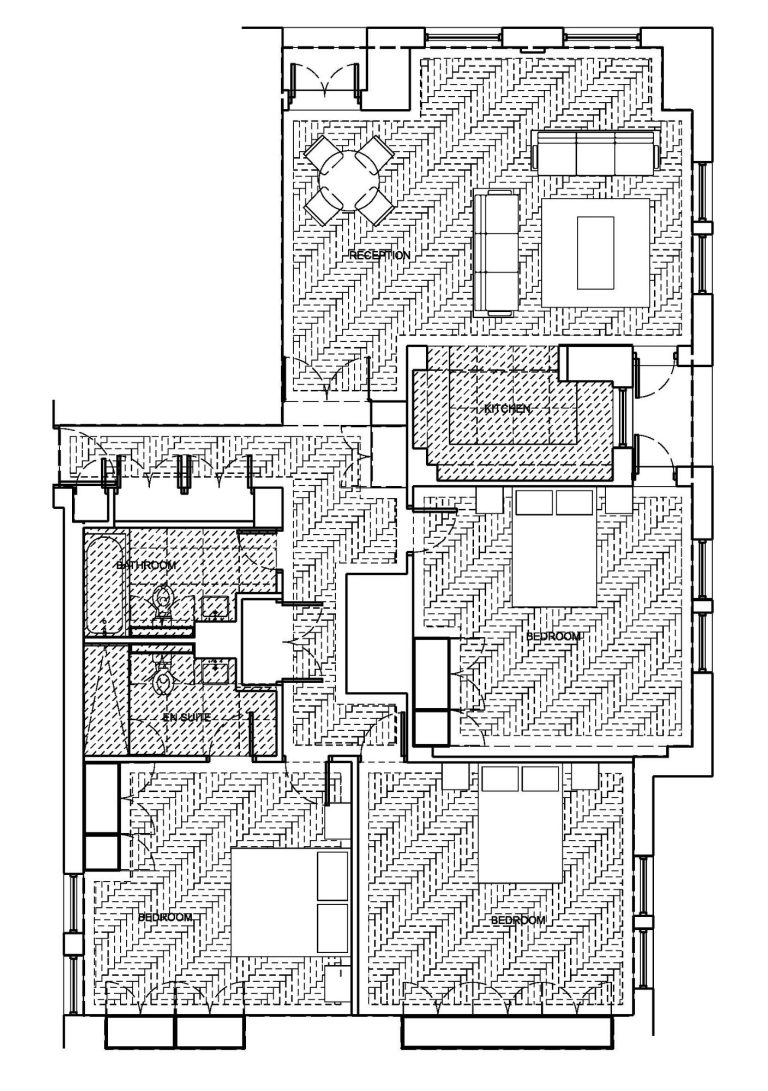
Queen Anne Street
Local Authority: London Borough of Westminster
Client: Private
Size: 1,500 sq ft
Status: Completed
Structural Engineer: John Fitzpatrick
Services Engineer: Festim Construction
Contractor: Festim Construction
Contract Value: £375,000
ABA was instructed to develop and execute proposals for the complete refurbishment of an existing Grade 2 listed apartment, providing a single residence. The project incorporates extensive fabric environmental improvements , as well as the installation of a range of luxury finishes and bespoke joinery.





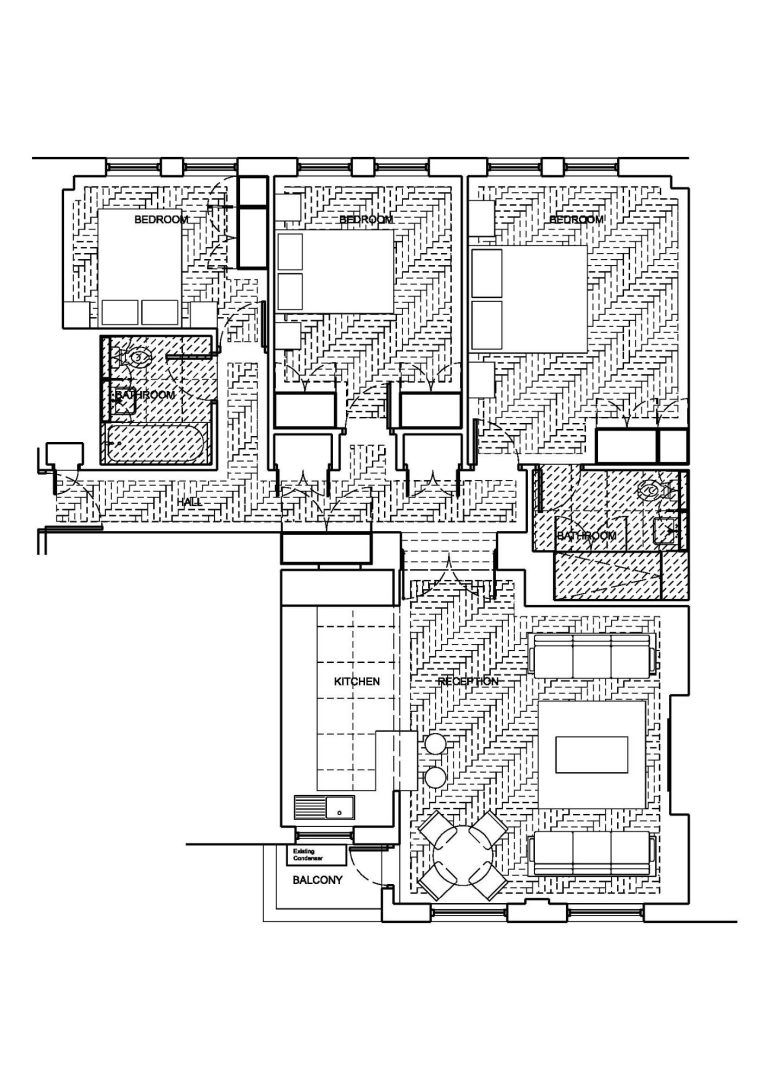
Troy Court
Local Authority: RBKC
Client: Private
Size: 1,400 sq ft
Status: Completed
Structural Engineer: John Fitzpatrick
Services Engineer: Tony Construction
Contractor: Tony Construction
Contract Value: £350,000
ABA was instructed to develop and execute proposals for the complete refurbishment of an existing apartment, providing a single residence. The project incorporates extensive fabric environmental improvements , as well as the installation of a range of luxury finishes and bespoke joinery.






Chiltern Firehouse
Archer Humphreyes Architects
Local Authority: London Borough of Westminster
Client: Andre Balazs Properties/Manhattan Loft
Size: 10,800 sq ft
Status: Completed
Structural Engineer: Ramboll
Quantity Surveyor: John King Associates
Services Engineer: Ramboll
Contractor: Knight Harwood
Contract Value: £9m
Lead Project Architect to award winning prestigious hotel and restaurant within the remodelled Grade 2 listed Fire Station located in Marylebone. Working closely with English Heritage and Westminster Council to ensure the character of this grand property was retained and enhanced by the proposed works. A new five storey architectural tower joins seamlessly with the existing building, providing 26 exclusive hotel suites. In collaboration with designers Studio KO, each suite is designed individually to reflect the idea of domesticity, a home.




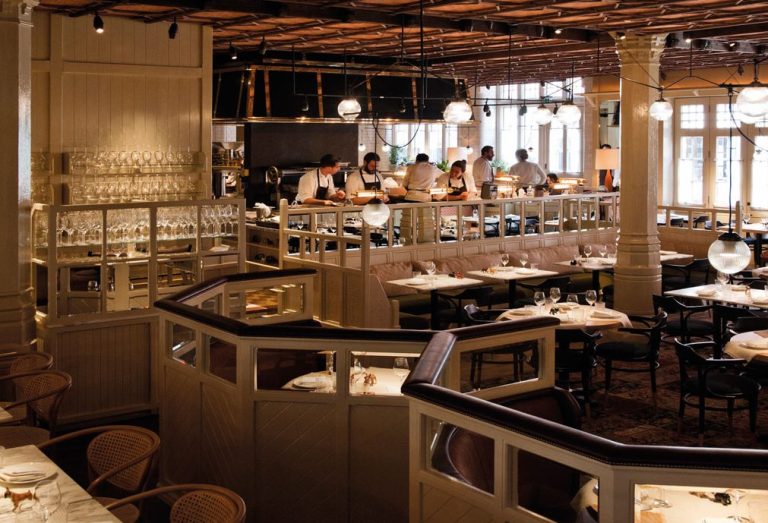


Virgin Upper Class Lounge Heathrow
Softroom
Local Authority: London Borough of Hillingdon
Client: Virgin Atlantic
Size: 24,000 sq ft
Status: Completed
Structural Engineer: Atelier One
Quantity Surveyor: PT Projects
Services Engineer: Atelier Ten
Contractor: Mace
Contract Value: £12m
Lead Project Architect to award winning flagship clubhouse at Heathrow. Working closely with the clients own designers and brand designers to define the airline's reputation for hospitality and entertainment. The Lounge includes a Library, Bar, Cinema, Deli and full- service Restaurant, as well as full range of travel facilities, including a Spa and Salon.
A highly complex project, including the remodelling of the existing terminal building, required extensive negotiations with BAA, as well as the normal building authorities.


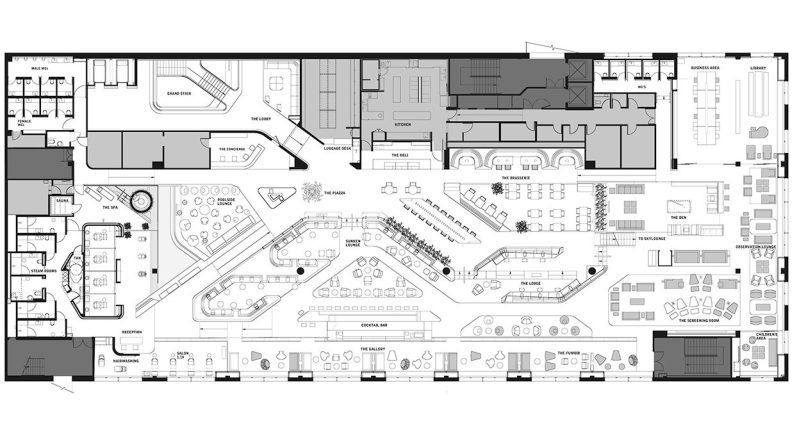



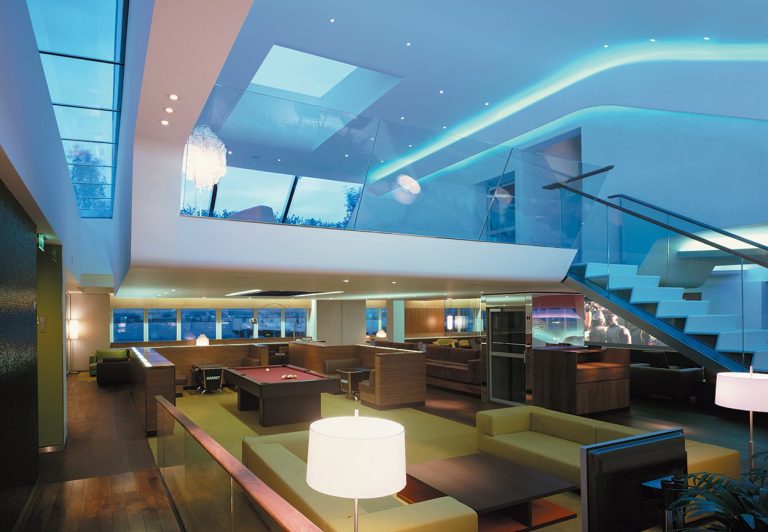
Great Northern Hotel
Archer Humphreyes
Local Authority: London Borough of Camden
Client: RAM
Size: 17,600 sq ft
Status: Completed
Structural Engineer: Elliot Wood
Quantity Surveyor: Turner and Townsend
Services Engineer: Dornan
Contractor: Mace
Contract Value: £42m
Lead Project Architect to an award winning extensive renovation of the Grade 2* listed, world's first purpose built railway terminus hotel, adjacent to King's Cross station. The creation of the award winning 91 bedroom boutique hotel evokes the style and glamour of the first railway age with elegant contemporary design. the hotel also contains the Reception, Bar, Cocktail Bar, Restaurant and retail units in addition to the bedrooms.







Bell Yard Apartments
Marek Wojciehowski Architects
Local Authority: London Borough of Westminster
Client: GFZ
Size: 10,300 sq ft
Status: Completed
Structural Engineer: Form Structural Design
Quantity Surveyor: Coll Associates
Services Engineer: Cape Construction
Contractor: Cape Construction
Contract Value: £3.5m
Project Director/Lead Project Architect to an awarding winning a office-to-residential conversion occupying a richly historical site in the Strand Conservation Area adjacent to the Royal Courts of Justice, London. The existing building was low in architectural merit and presented an exciting opportunity to be reimagined as something of much higher quality and contribute more positively to the local conservation area. With shared aspirations towards adaptive reuse, the project team achieved this with minimal structural intervention; whilst managing to increase the GIA by 25% and dramatically improve its appearance.
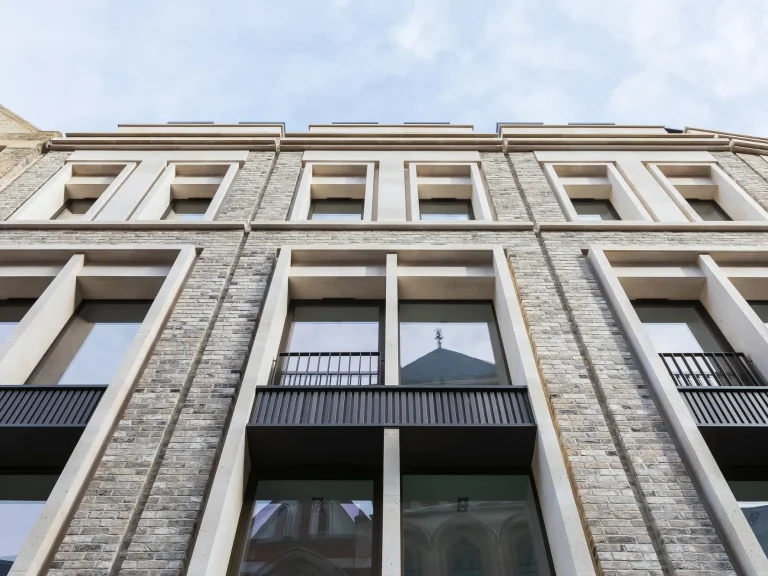

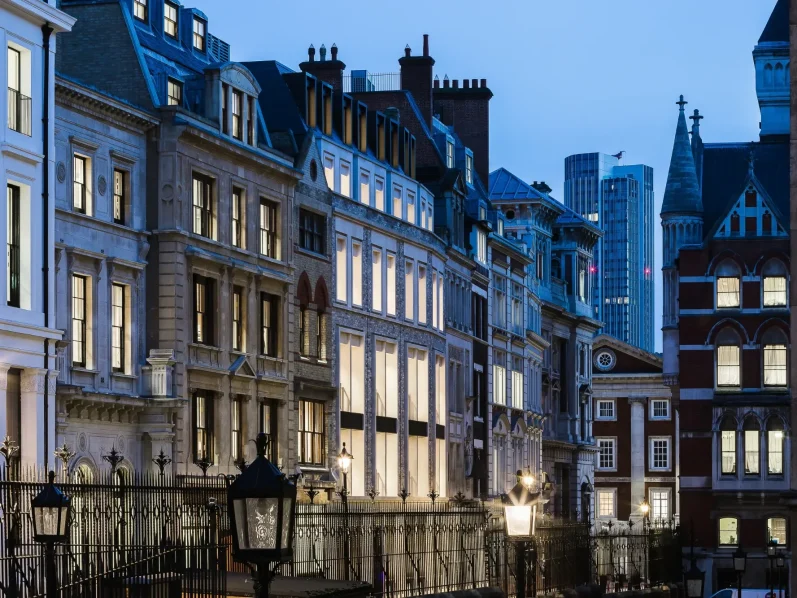




Kings Cross Offices
Marek Wojciehowski Architects
Local Authority: London Borough of Camden
Client: Sturgeon Capital
Size: 9,400 sq ft
Status: Completed
Structural Engineer: Parmarbrook
Quantity Surveyor: Wheeler Group
Services Engineer: Cundall
Contractor: Mayer Construction
Contract Value: £4m
Project Director/Lead Project Architect to the redevelopment of a landlocked historic warehouse and courtyard off King's Cross Road in the London Borough of Camden. The new offices incorporate an entrance foyer and atrium as design features, utilising a new folding roof to introduce natural light to a scheme. A flexible gallery space has also been provided in the basement. Overall the project delivered an attractive, modern and sustainable commercial development with a low environmental impact.

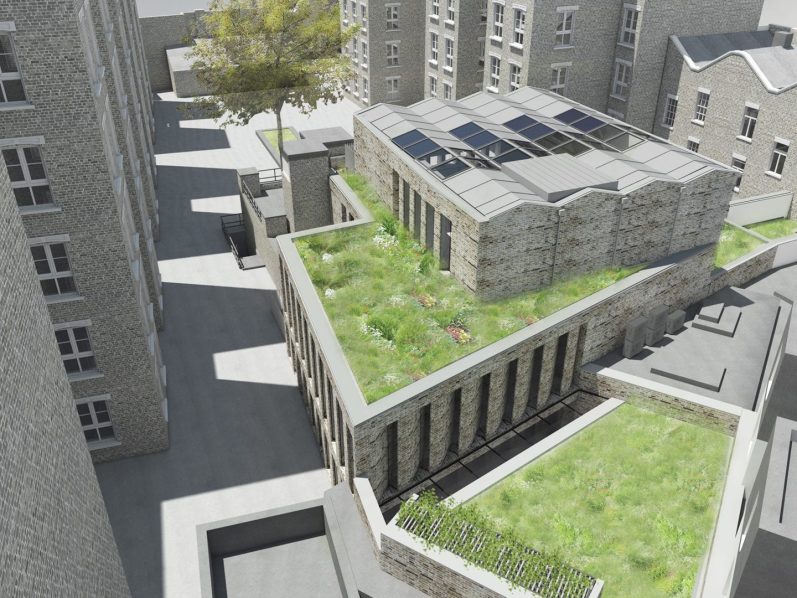




Mansion House
Marek Wojciehowski Architects
Local Authority: London Borough of Westminster
Client: Saigol DDC
Size: 9,500 sq ft
Status: Completed
Structural Engineer: Form Structural Design
Quantity Surveyor: Millbridge
Services Engineer: Cundall
Contractor: Mayer Construction
Contract Value: £3.2m
Project Director/Lead Project Architect to a conversion of an early 20th century office building in the heart of old Westminster into a luxury single family dwelling incorporating a new swimming pool and landscaped roof terrace. Working closely with English Heritage and WCC to ensure the character of this grand property was retained and enhanced by the proposed works.


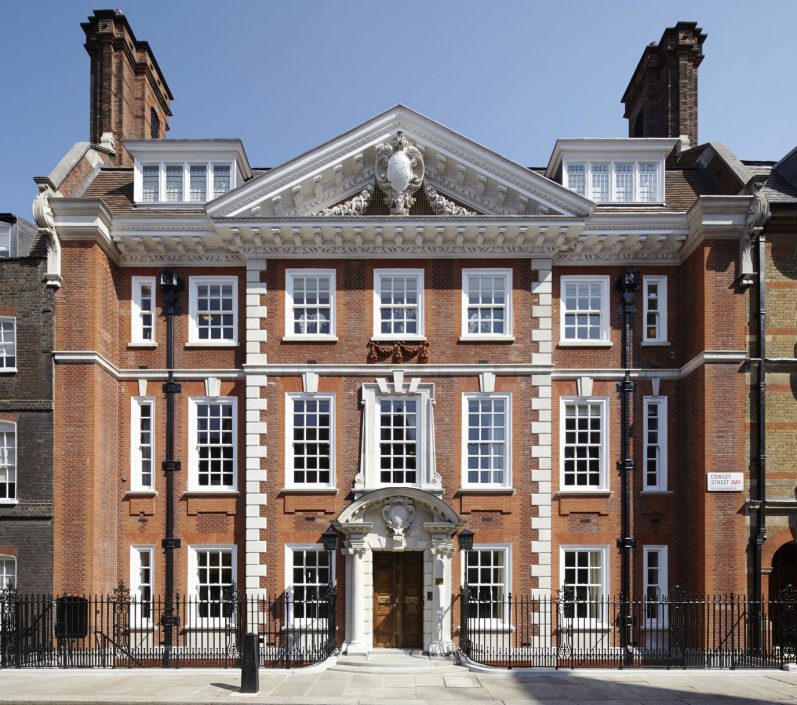




Warwick Court
Marek Wojciehowski Architects
Local Authority: London Borough of Camden
Client: GFZ
Size: 7,500 sq ft
Status: Completed
Structural Engineer: Form Structural Design
Quantity Surveyor: Coll Associates
Services Engineer: Cundall
Contractor: Cape Construction
Contract Value: £2.5m
Project Director/Lead Project Architect to the complete refurbishment of a Grade 2 listed property. The brief proposed a change of use from offices to provide five new exemplary apartments. The building was transformed via the demolition of the unattractive non-original rear extension and construction of a new contemporary rear extension featuring a complex brise-soleil facade, set apart from the original rear facade to improve the legibility of the historic building.
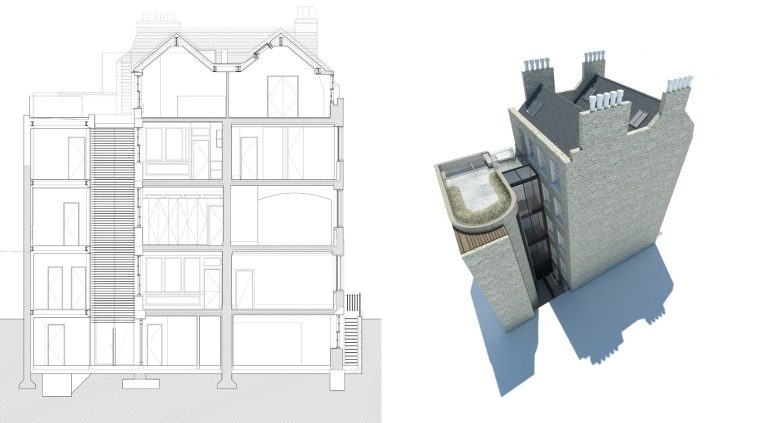






Chester Square
Marek Wojciehowski Architects
Local Authority: London Borough of Westminster
Client: Saigol DDC
Size: 7,500 sq ft
Status: Completed
Structural Engineer: Form Structural Design
Quantity Surveyor: Millbridge
Services Engineer: Cundall
Contractor: Mayer Construction
Contract Value: £2.75m
Project Director/Lead Project Architect to the complete refurbishment of an Grade 2 listed residence.
The works incorporated the connection to the mews property to the rear, the construction of an extensive Basement below the complete footprint, and a new mansard roof.
Working closely with English Heritage and WCC to ensure the character of this grand property was retained and enhanced by the proposed works.
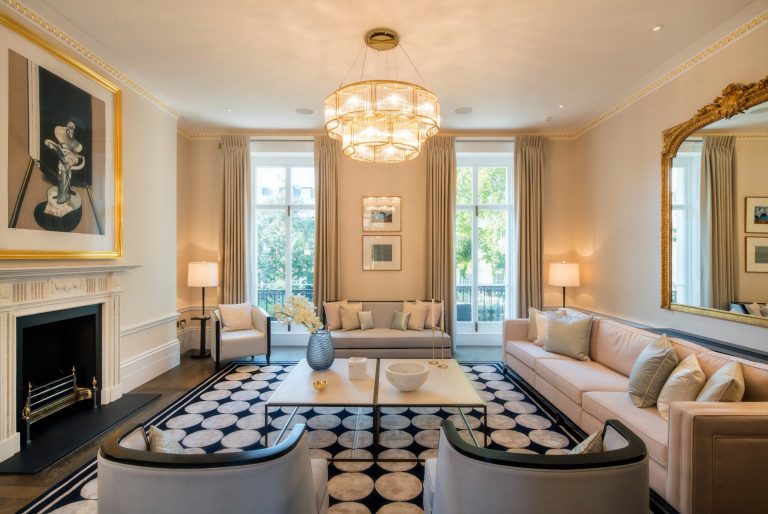






We need your consent to load the translations
We use a third-party service to translate the website content that may collect data about your activity. Please review the details in the privacy policy and accept the service to view the translations.
